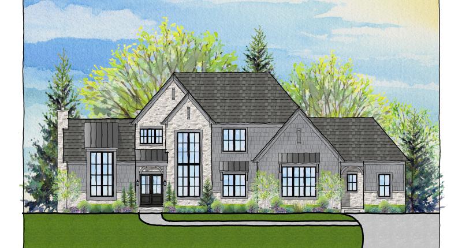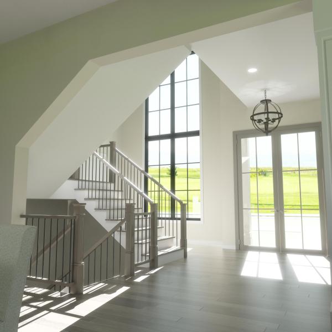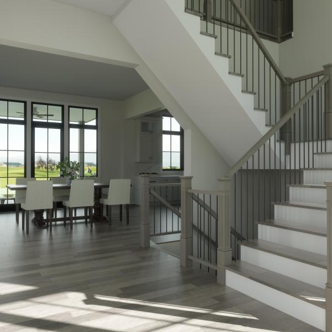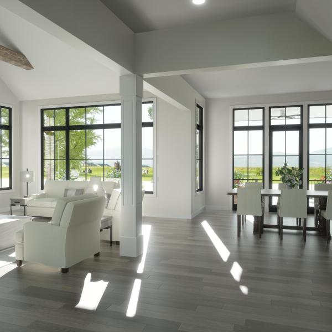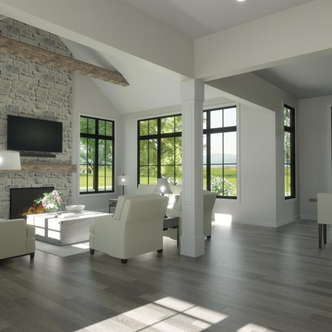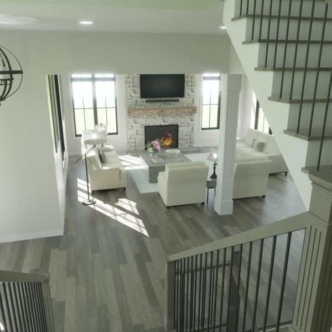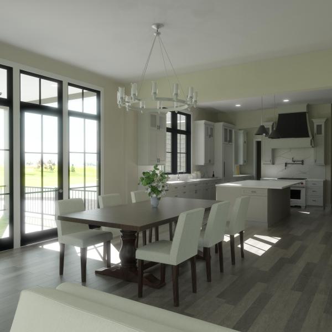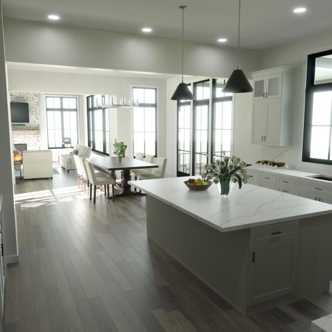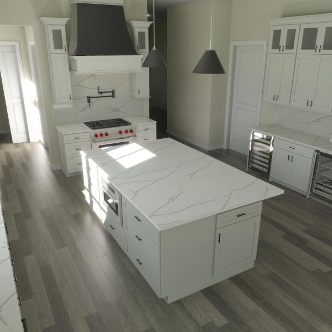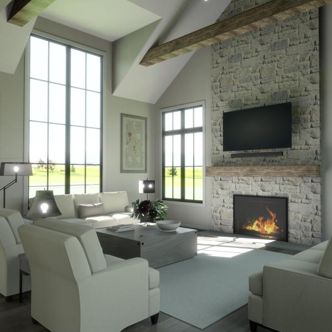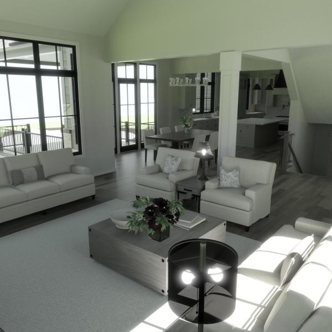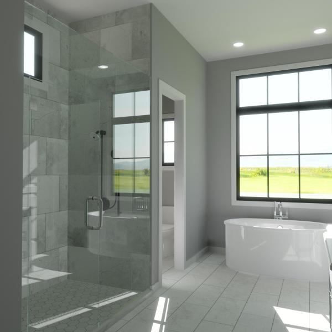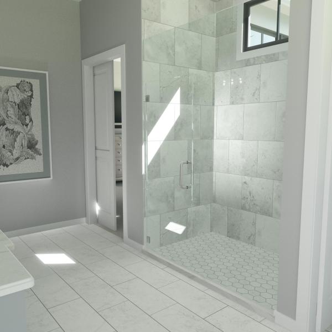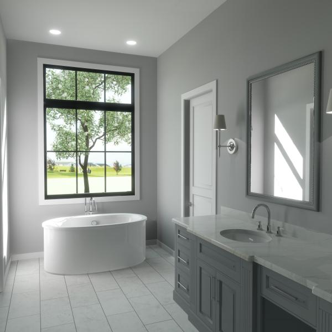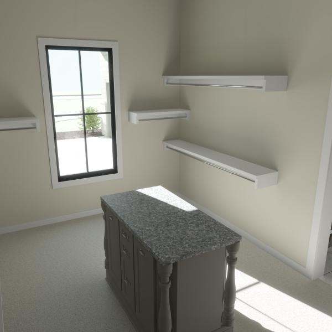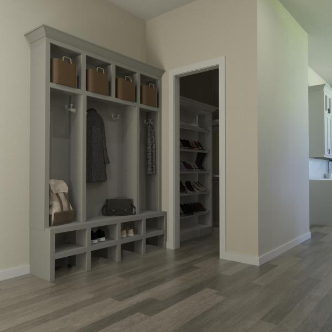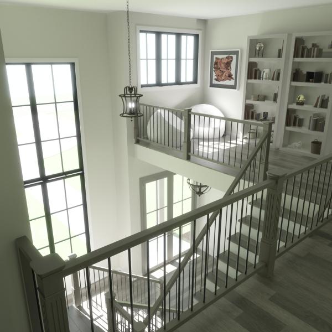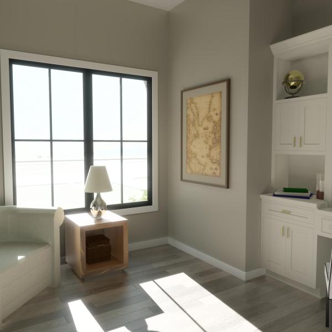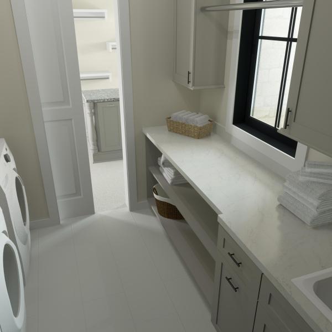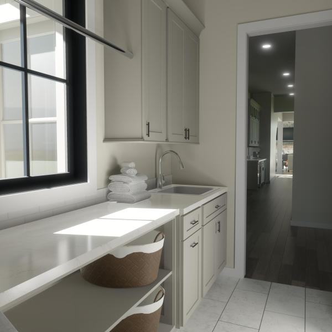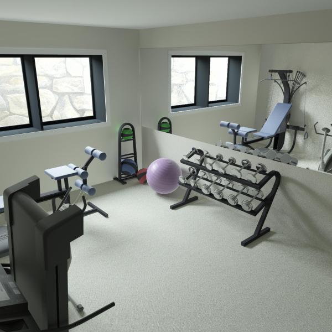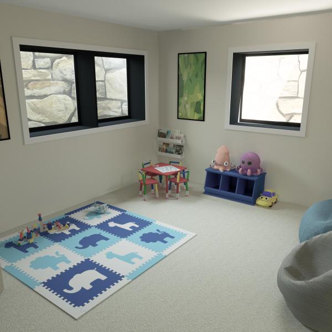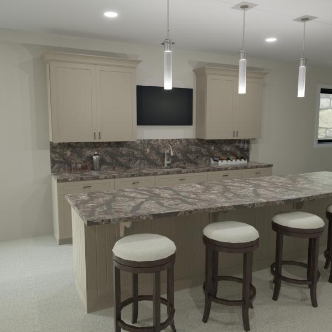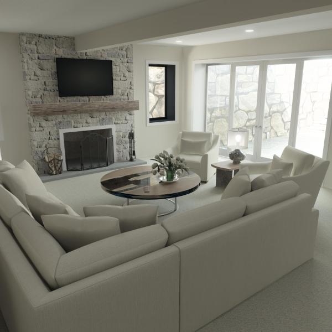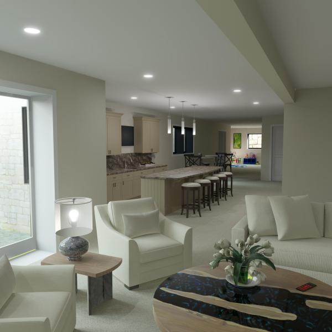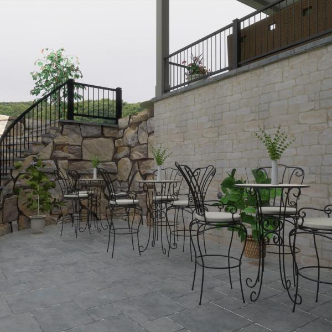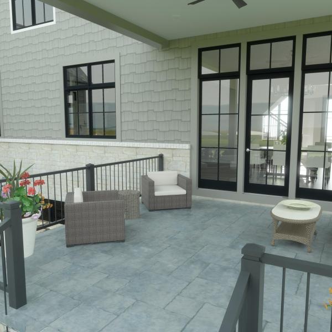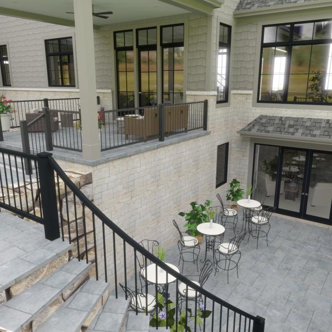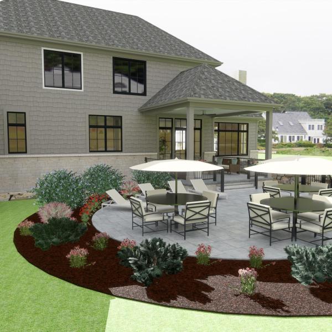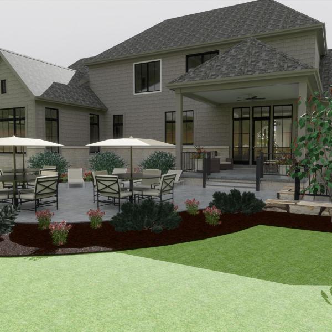For sale for $1,890,000
This beautiful custom 6142 square foot floor plan by Prestige Builder Group features a stone and shake modern European exterior. As you enter the foyer, you sense this home is going to be special. You are greeted by an abundance of windows in the foyer, the family room and the large dining area. The family room features a cathedral ceiling with wood beams and a wood-burning fireplace with a floor to ceiling stone face. The room is highlighted with windows on three walls and opens to a beautiful eating area with doors opening to a covered porch.
The plan features a first-floor master bedroom with three ensuite bedrooms on the second floor.
The kitchen features custom cabinetry by Mullett, a walk-through coffee bar, and a walk-in pantry with a freezer.
The first-floor master bedroom features a cathedral ceiling and a beautiful view of the wooded backyard. The master bathroom is both luxurious and functional with a freestanding soaking tub, ceramic shower, and Mullett cabinetry. The large walk-in closet with custom design is connected to the laundry that is located off the family foyer.
The flexible space for the home office, kids' study area, or toddler play area is conveniently adjacent to the kitchen.
The 1898 square foot lower level features a 10-foot poured foundation - perfect for a golf simulator! Also featured is a woodburning fireplace, walkout doors to a patio, and large garden windows. There is also a bar, a full bath, a play area and a large exercise area.

