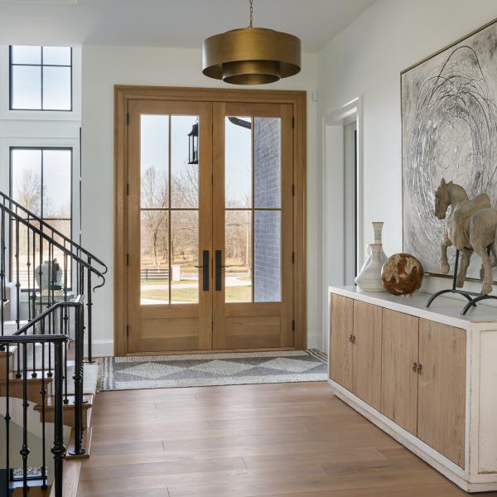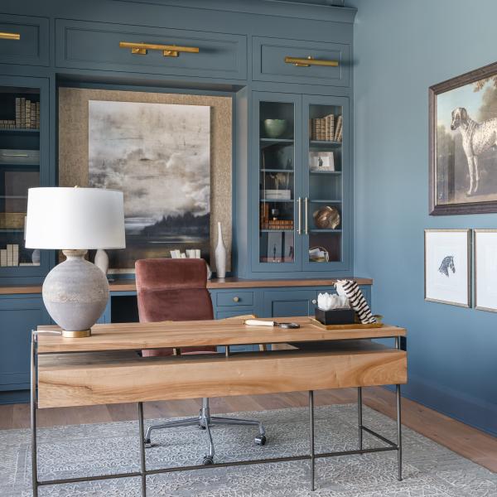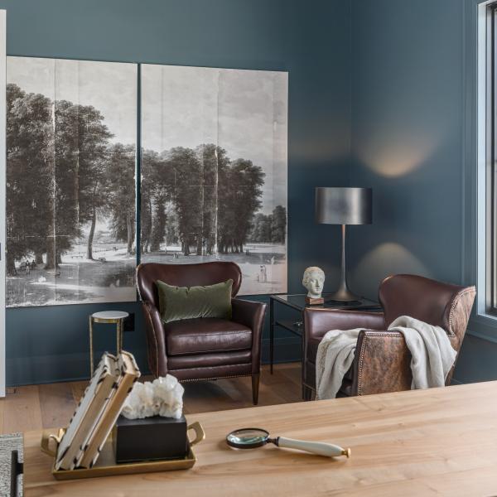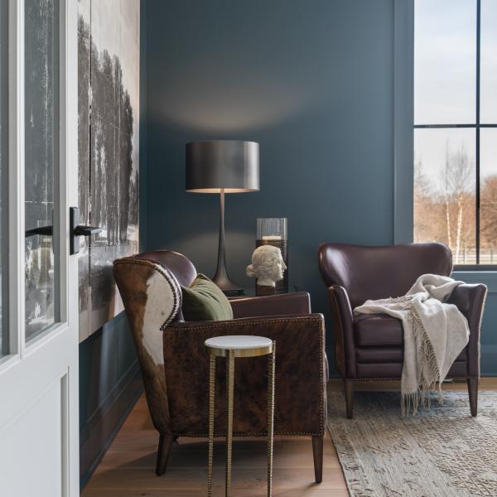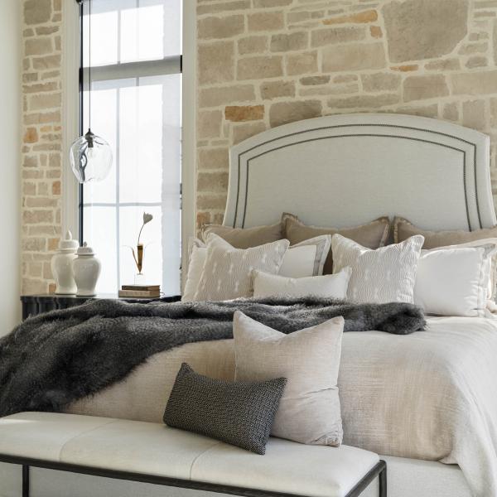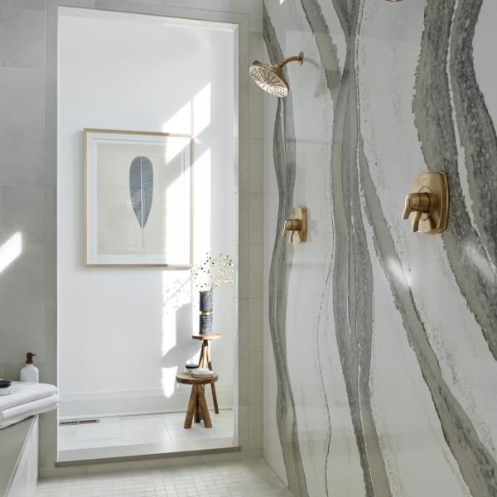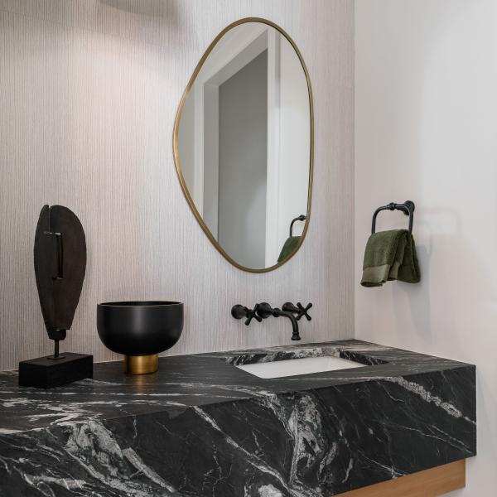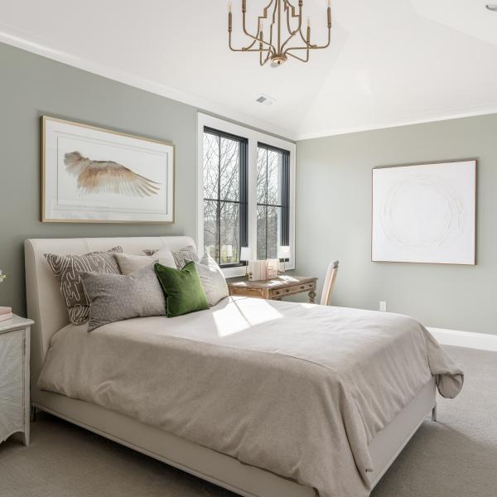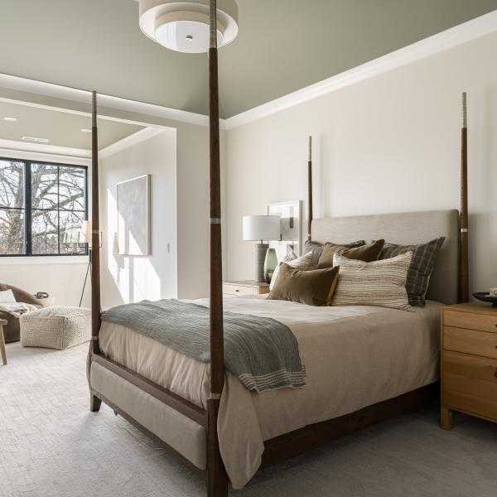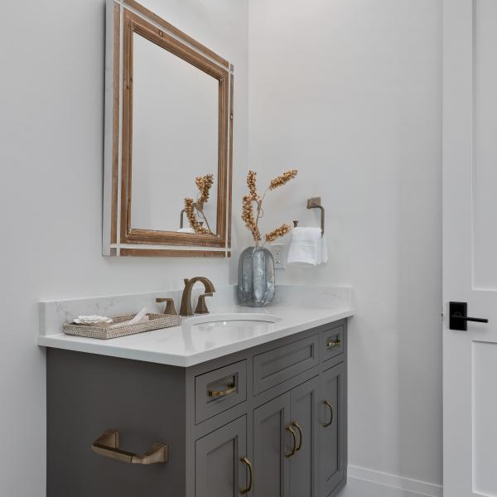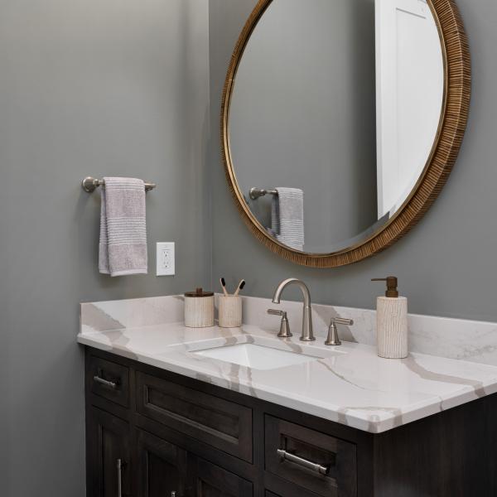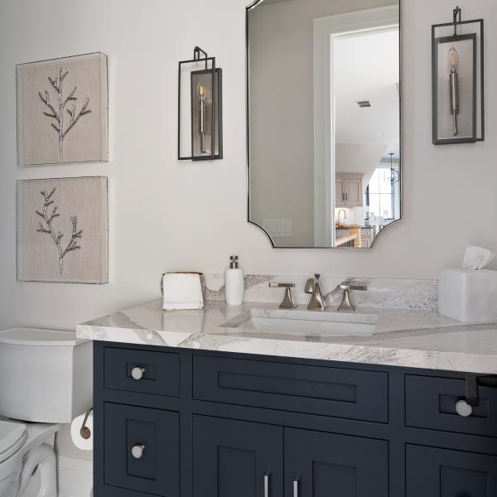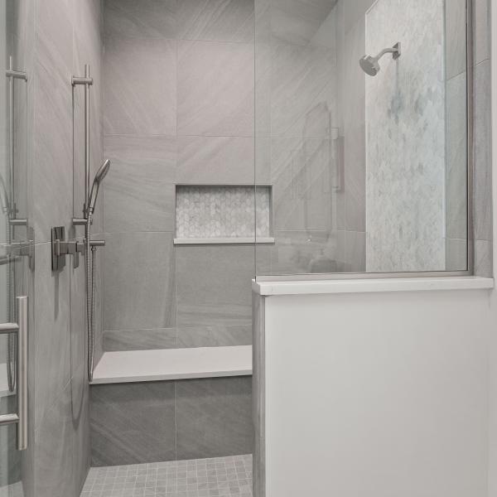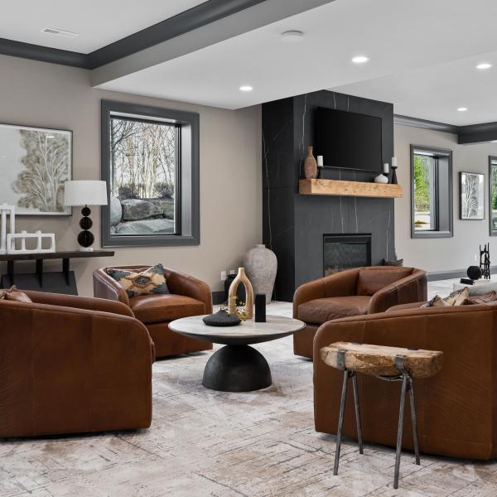WE ARE OPEN!!
Located at 466 Ridgewood Road/CR-60, Wadsworth, OH 44281
Mon, Tues, Wed, Sat & Sun 12-4:30
Closed Thursdays and Fridays
Inspired by the understated elegance of Belgian farmhouse architecture, from the moment you approach, the white brick exterior, black windows and weathered wood accents begin to captivate you. You sense immediately, this home is going to be special.
As you enter thru the 9’ tall white oak doors, you can feel an uncompromising attention to detail. Upon first glance of the stairway, you notice the intricate carpentry and the custom old world wrought iron stair rail and spindles. As you continue to move thru the home, you start to experience how well thought out the design is.
Features of this home include:
First Floor
- Luxurious master bedroom, bath and closet
- Private study with built-in cabinetry
- Open family, eating and kitchen design, with wine & coffee bar, prep area and hidden pantry
- Convenient planning center
- Spacious laundry with double washer & dryer
- Family & friends entry with organizational cubbies and shoe closet
- Elevator to 2nd floor and Lower level
Second floor
- Reading loft
- Two ensuite bedrooms
- 1,339sf In-Law suite with bath, kitchenette and walk-in closet
Lower Level
- Family TV area with fireplace
- Bar and wine room
- Gaming area
- Exercise room
- Ensuite bedroom with 4 built-in bunk beds
- Walkout doors that access exterior living
Exterior Living
- Covered rear porch with wood burning fireplace and TV above
- Covered grilling center
- Patio with pergola and pizza oven
- Conversation patio with firepit
- Four plus car garage (1,362sf)
All for a total of 9,660 square feet
Forest Glen is part of the highly ranked Highland School District.

